
Charleston Ave Gararage
Location
Monroe, GA
Timeline
August 2022
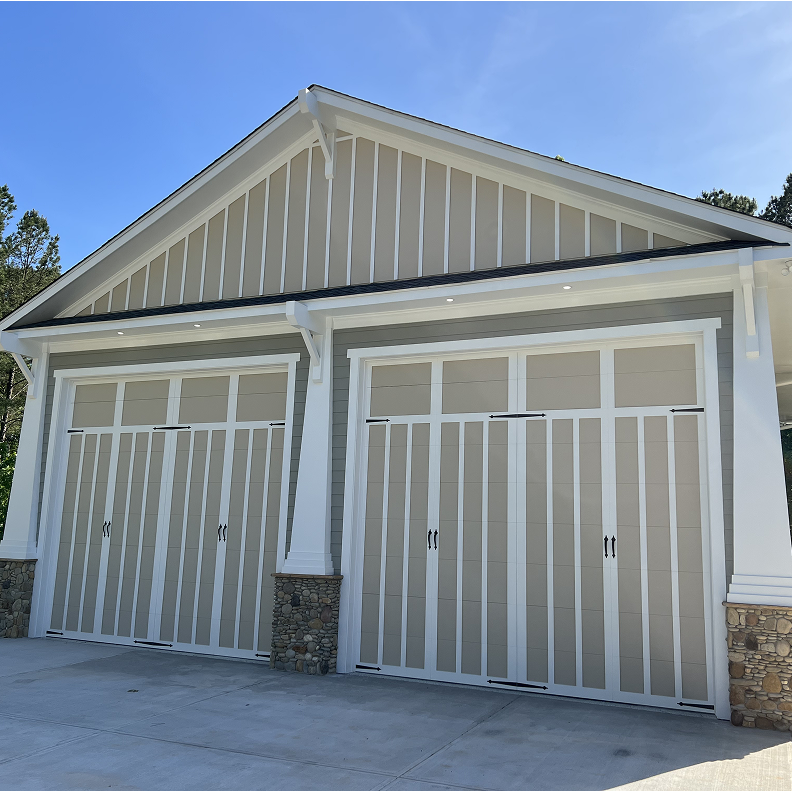
Project Description
The Charleston Avenue project is a Frank Betz design that features an open concept that maximizes space and natural light. This plan combines functionality with aesthetic appeal, making it a perfect home.
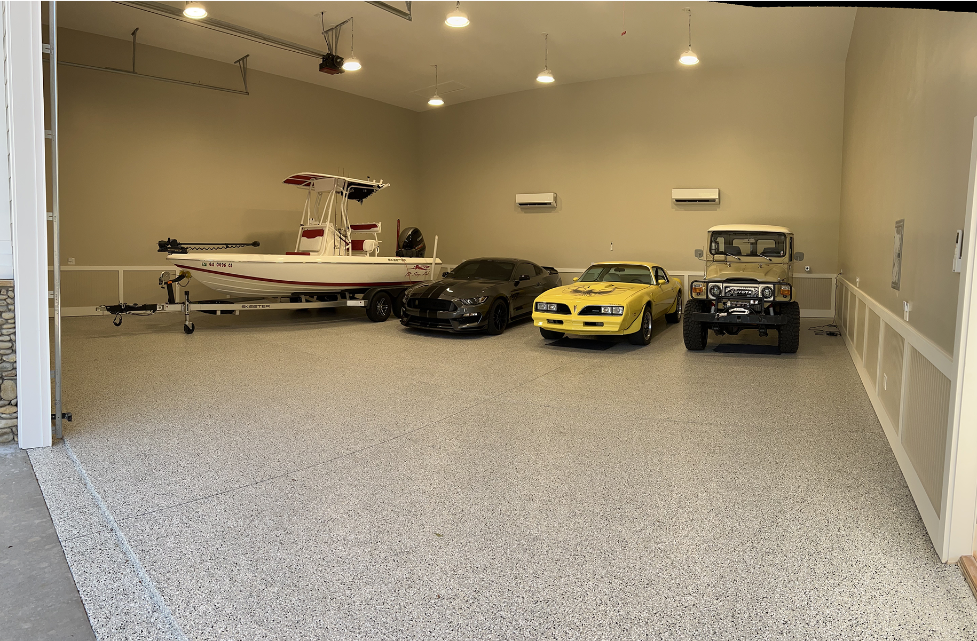
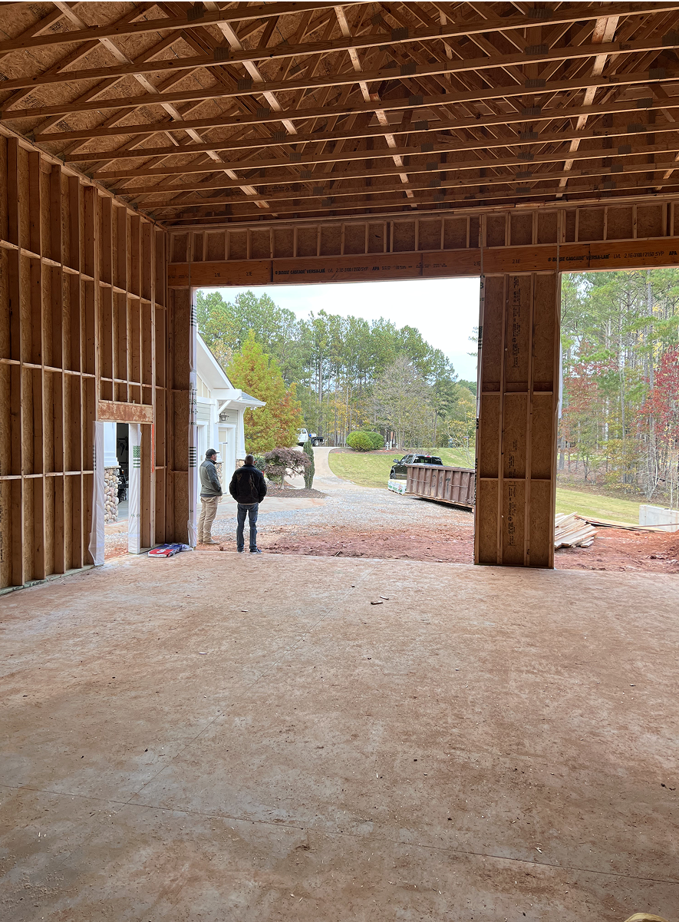
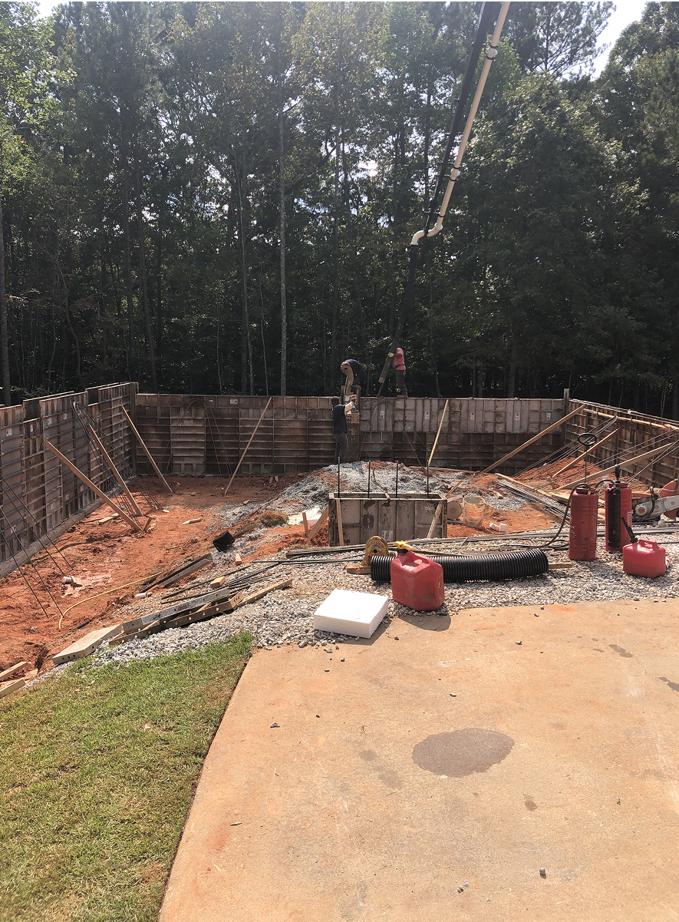
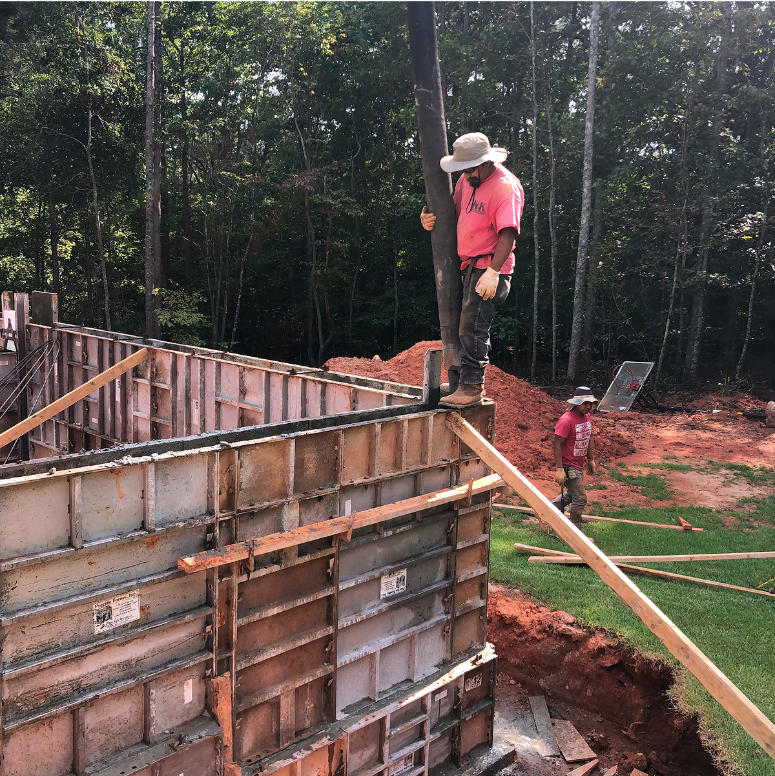
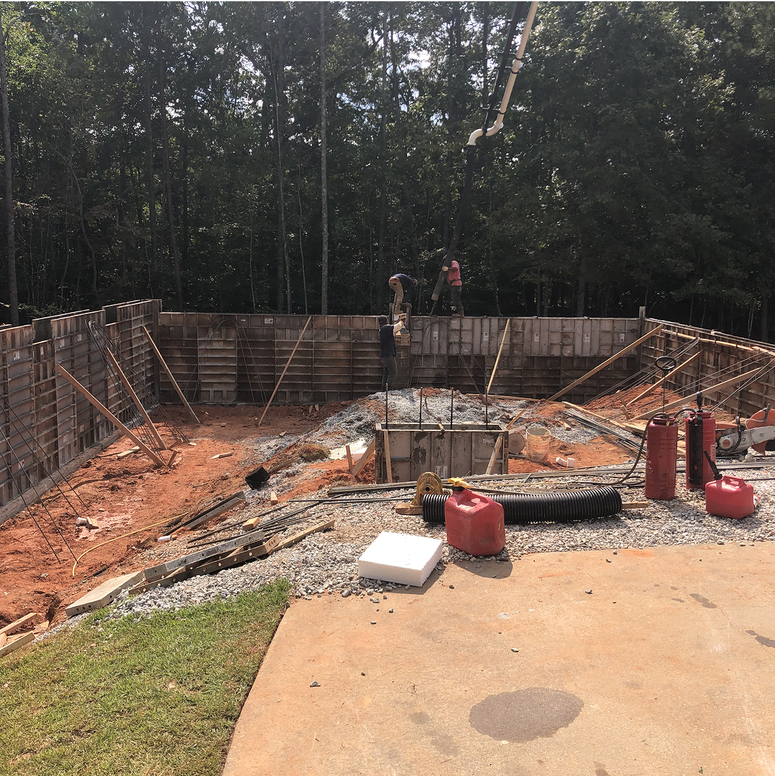
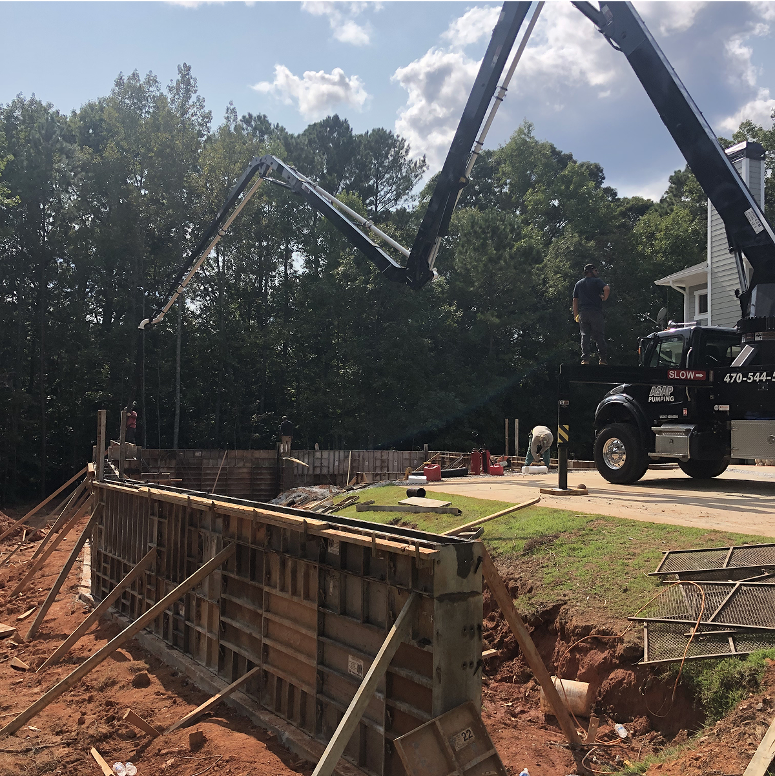
Other Projects
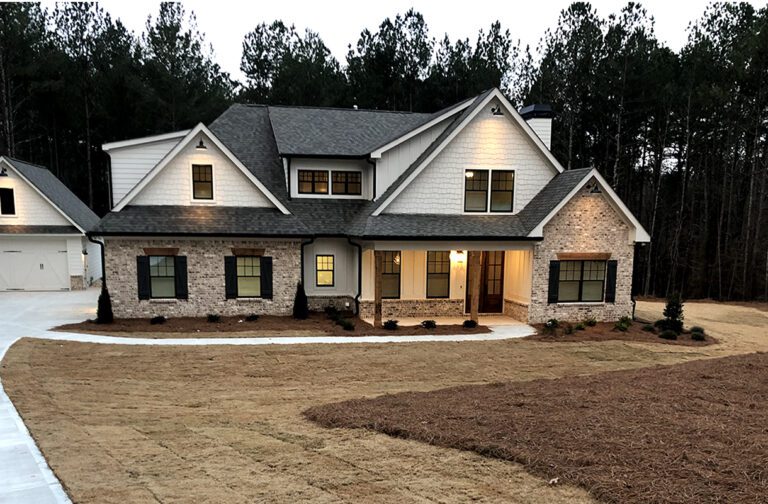
Charleston Ave
The Charleston Avenue project is a Frank Betz design that features an open concept that maximizes space and natural light. This plan combines functionality with aesthetic appeal, making it a perfect home.
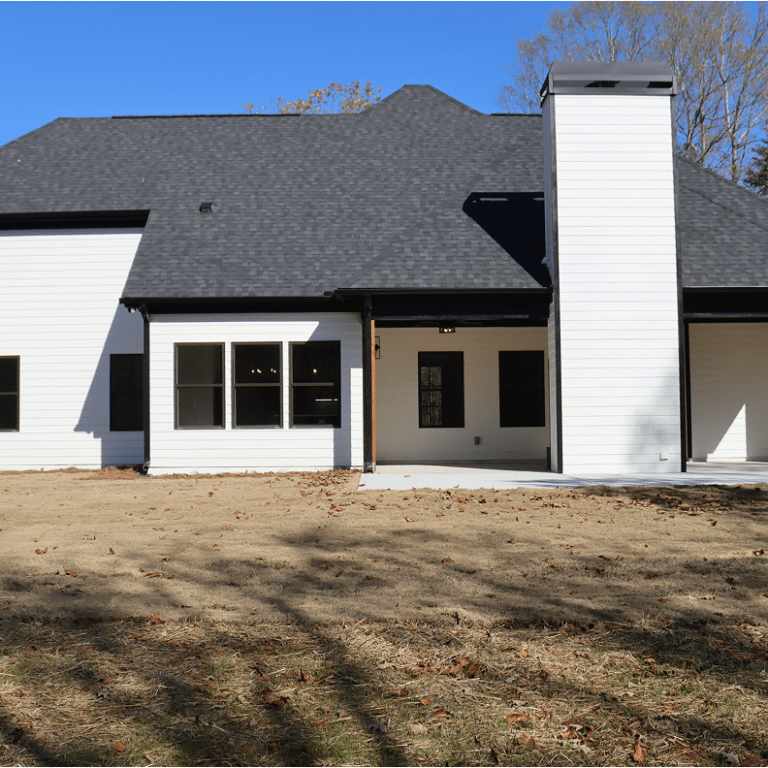
Eberhart Cemetery
This modern farmhouse design merges traditional charm with modern sensibilities. It features a welcoming courtyard entry with an open interior concept along with an inviting outdoor space.


GET A FREE QUOTE
Building on the brain? Let’s chat!
We’d love to hear more about your project – and provide a fast, free and detailed quote.