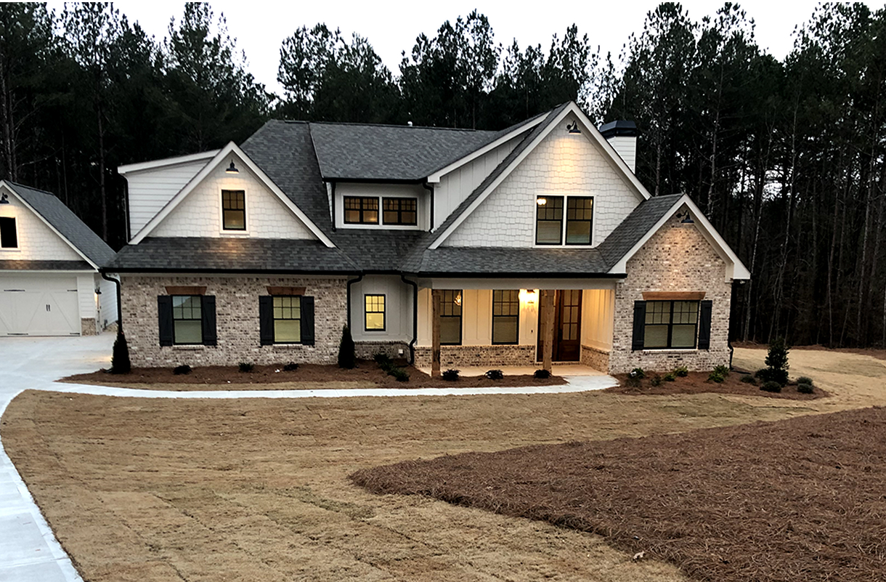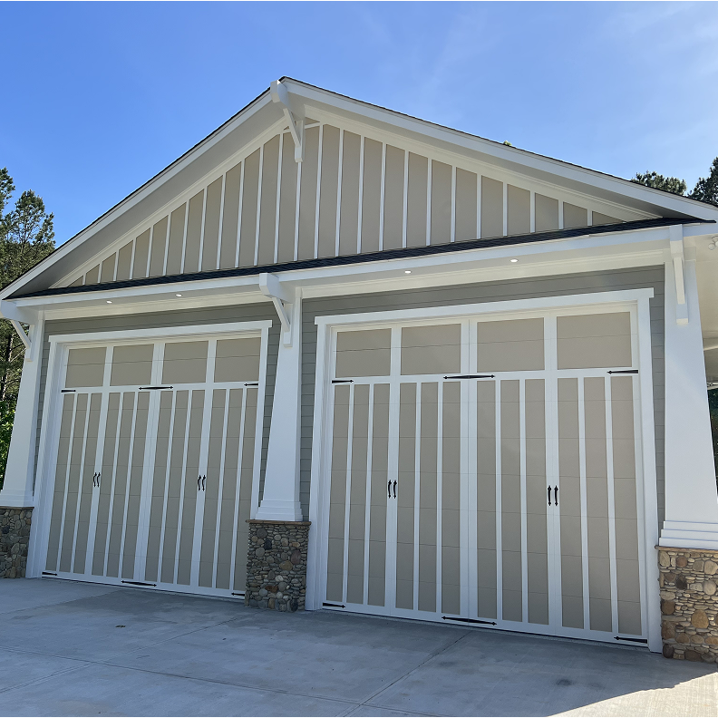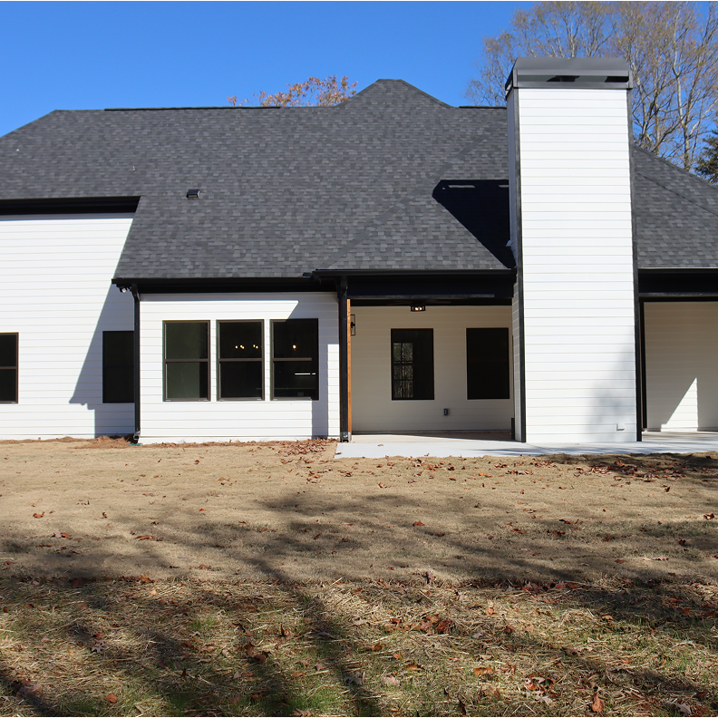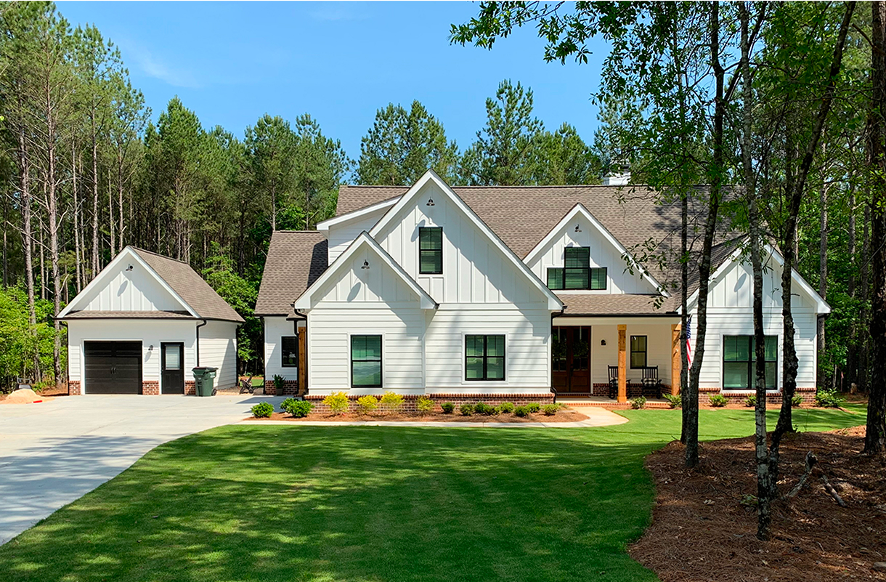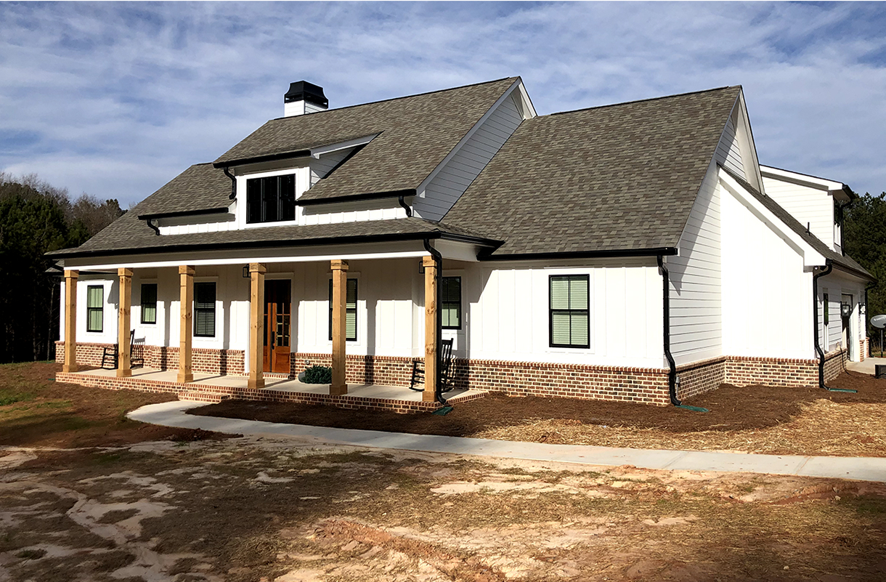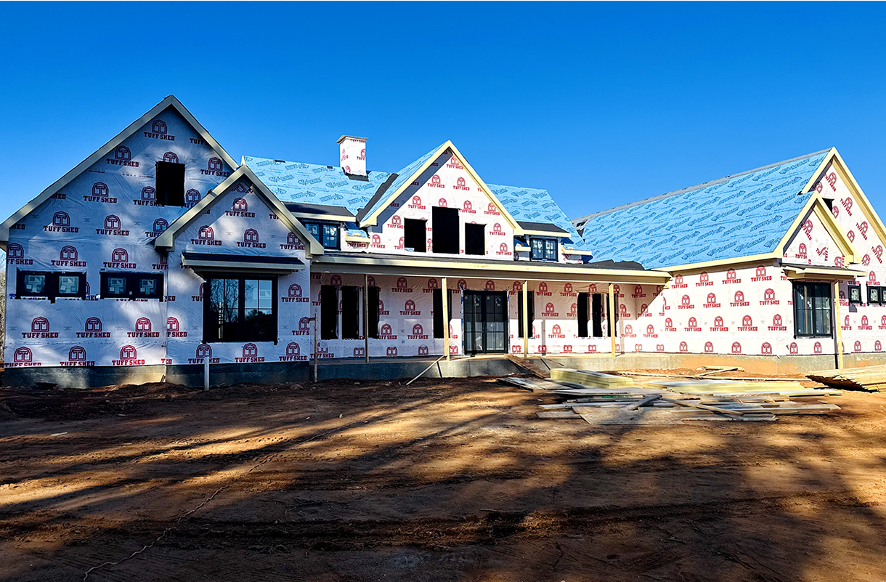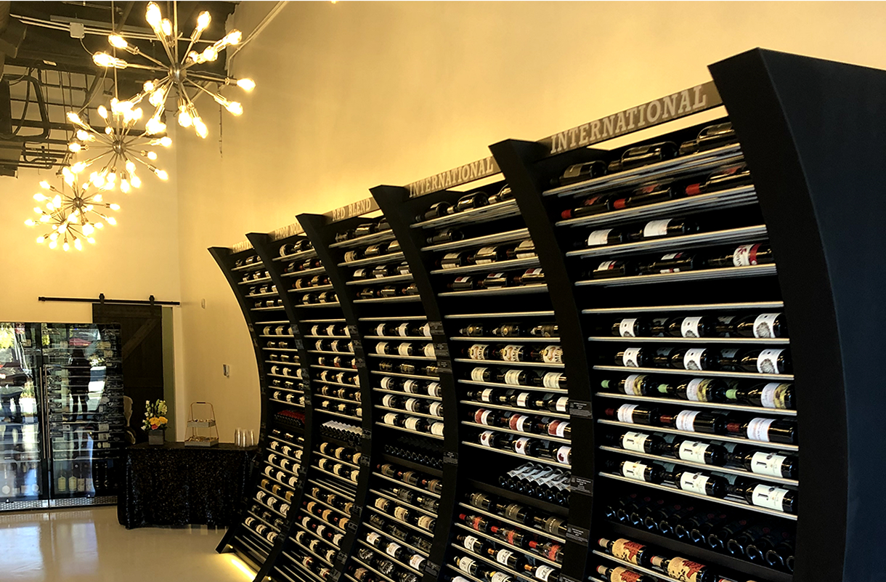
Our Projects
Beautiful builds, happy clients
Our custom residential and commercial construction projects are wow-worthy. But don’t take our word for it – check out some finished projects below.
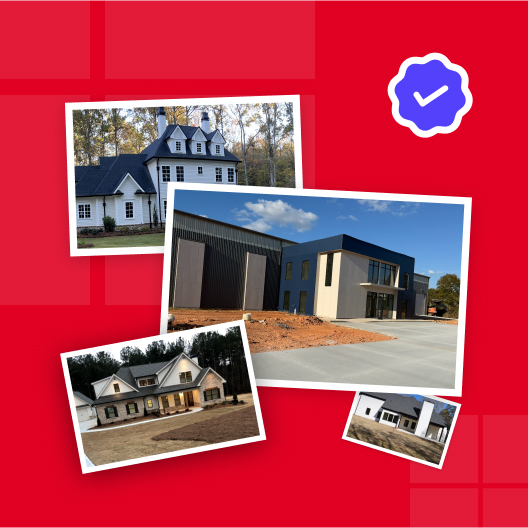
-
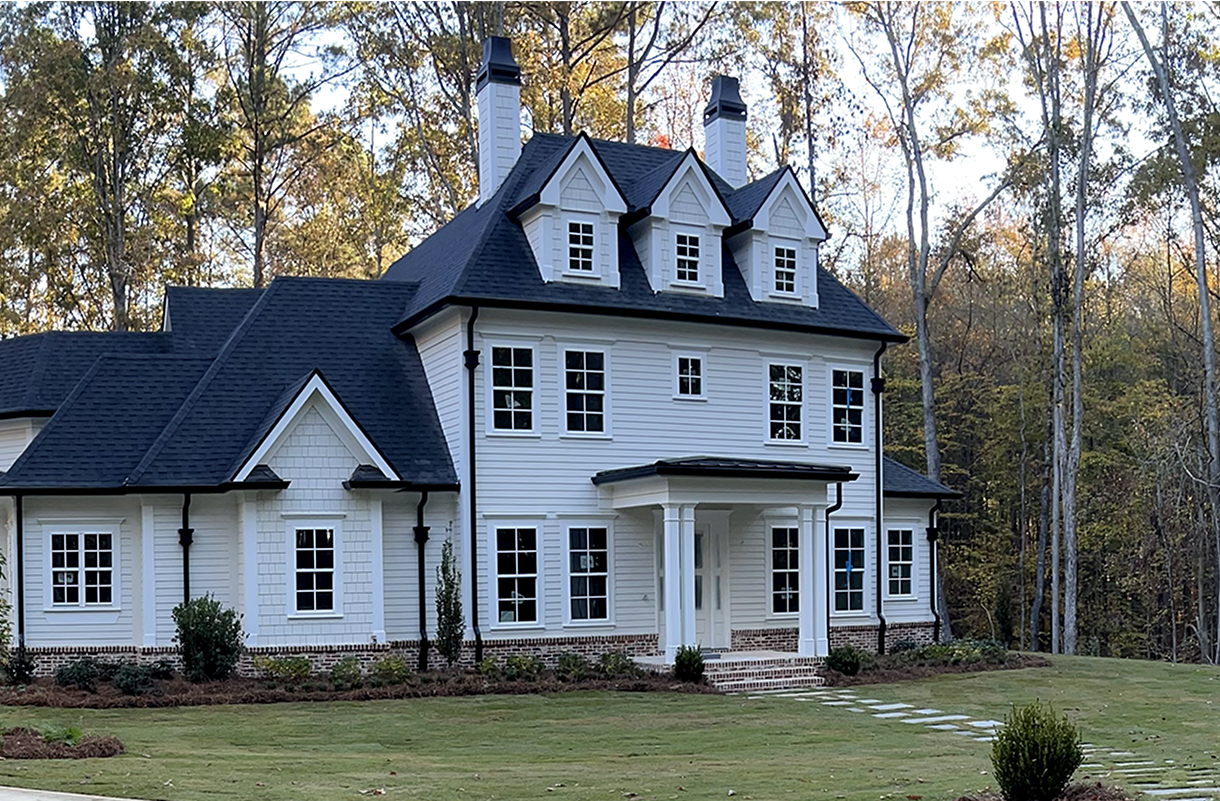
Alcovy Mountain
The Alcovy Mountain project is a luxurious modern colonial home that blends traditional architectural elements with contemporary designs. This design is perfect for those seeking a beautiful, timeless home that meets modern living standards.
-
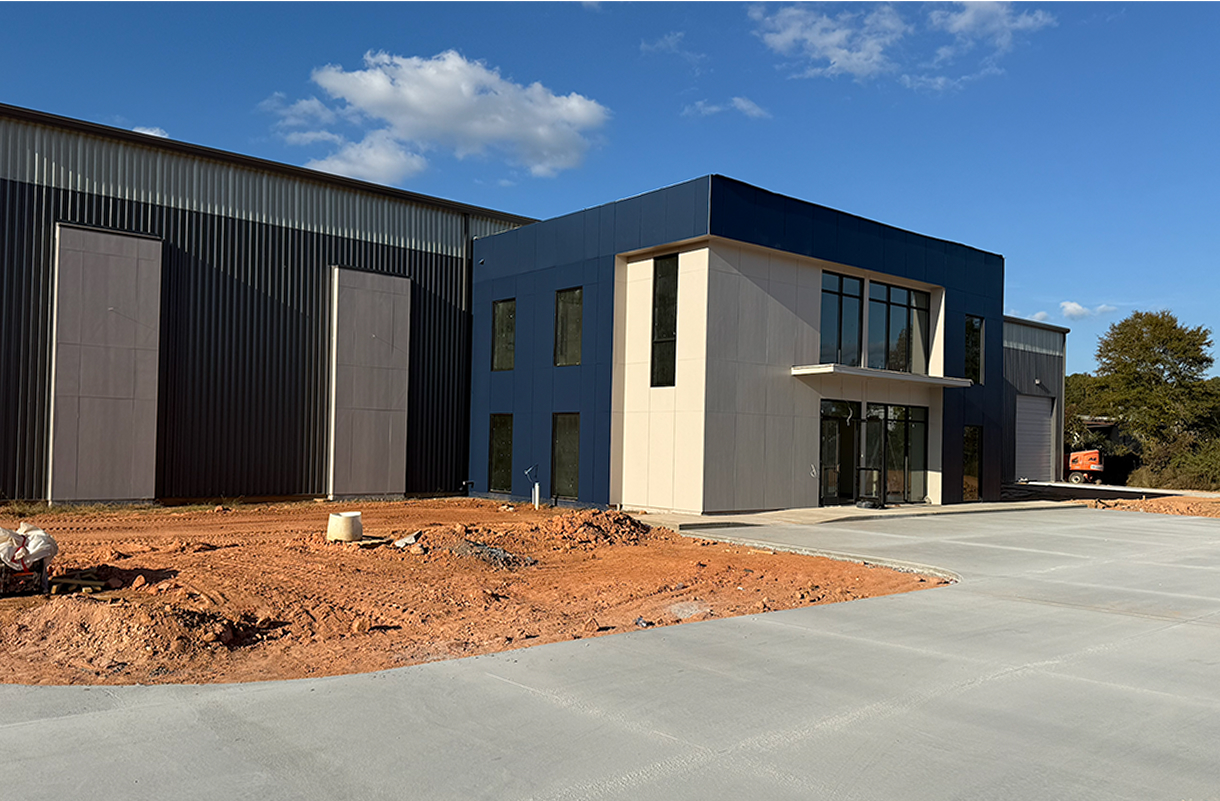
Brown Oil Company
Georgia Built Construction was able to help a local business in Monroe, GA bring their new office and warehouse project to life. This project was designed to meet the evolving needs of the Brown Oil Company by combing modern office spaces with efficient warehouse solutions, creating a functional environment that fosters productivity and innovation.
-
Charleston Ave
The Charleston Avenue project is a Frank Betz design that features an open concept that maximizes space and natural light. This plan combines functionality with aesthetic appeal, making it a perfect home.
-
Charleston Ave Garage
The Charleston Avenue project is a Frank Betz design that features an open concept that maximizes space and natural light. This plan combines functionality with aesthetic appeal, making it a perfect home.
-
Eberhart Cemetery
This modern farmhouse design merges traditional charm with modern sensibilities. It features a welcoming courtyard entry with an open interior concept along with an inviting outdoor space.
-
Hickory Flat
The Hickory Flat plan by Frank Betz is harmonious blend of classic design and contemporary living. With its spacious interior, functional layout, and outdoor connectivity, this home is perfect for families looking for a comfortable and stylish space.
-
Mount Paran
The Mount Paran project is a design by architect Steven Madden called the Summerset. This home is a modern farmhouse that exudes old-world charm with its simplistic, symmetrical exterior, while the stunning interior offers a well thought out floor plan.
-
Murrayville
This large luxurious farmhouse boasts over 4300 square feet of living space. This design offers grand vaulted ceilings in the family room and master bedroom. This family will enjoy a spacious home that offers personal sanctuaries for the entire family. Summertime will be spent on the back porch and in the pool.
-
Rise and Wine at Halcyon
Rise and Wine is a sophisticated and inviting retail space designed to offer a curated selection of wines in a warm and welcoming environment. This project involved transforming a blank canvas into a sophisticated boutique, emphasizing aesthetics, functionality, and customer experience.


GET A FREE QUOTE
Building on the brain? Let’s chat!
Lorem ipsum dolor sit amet, consectetur adipiscing elit. Nam at dolor vitae
mauris pharetra tincidunt ut vel quam.
